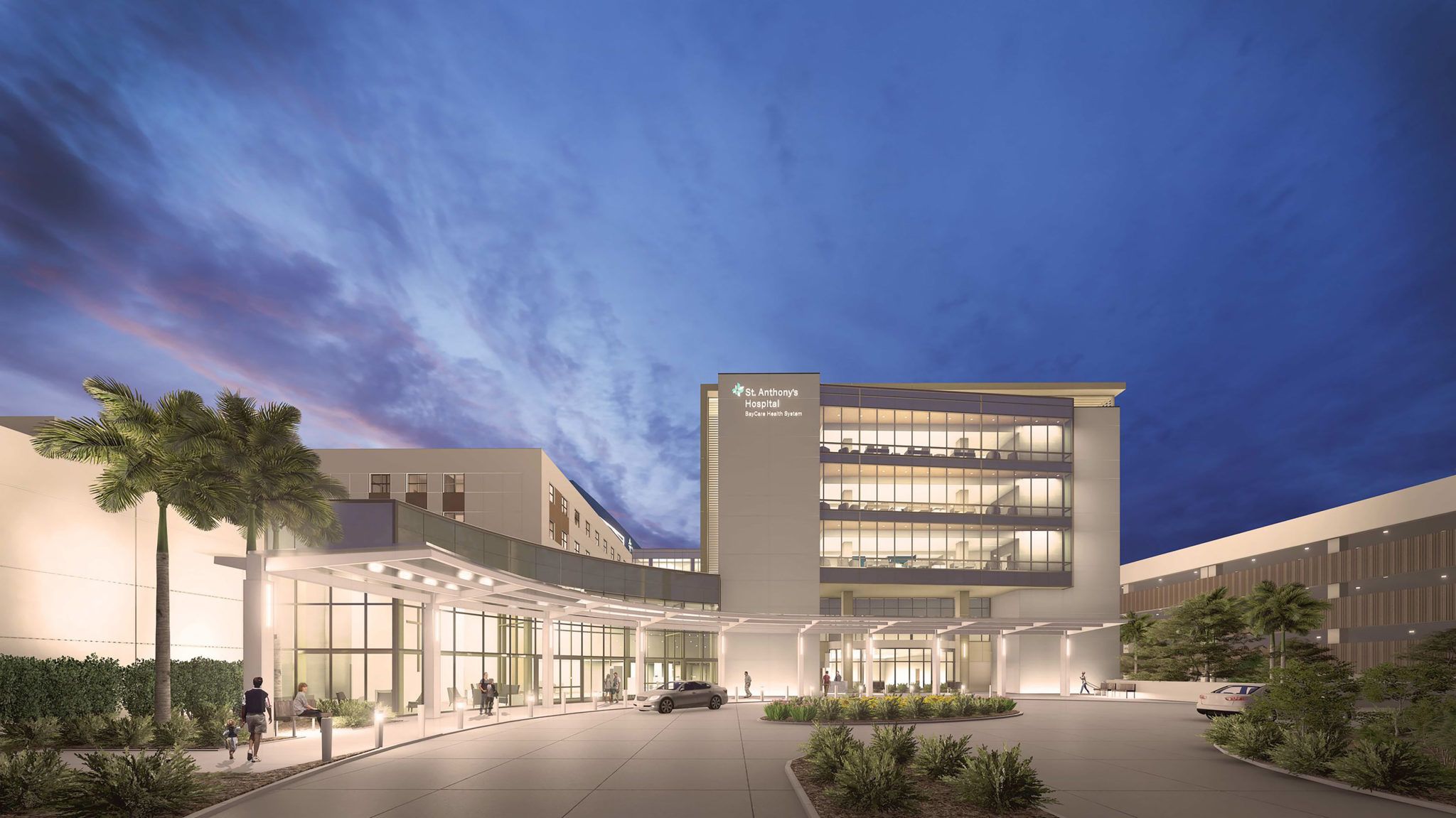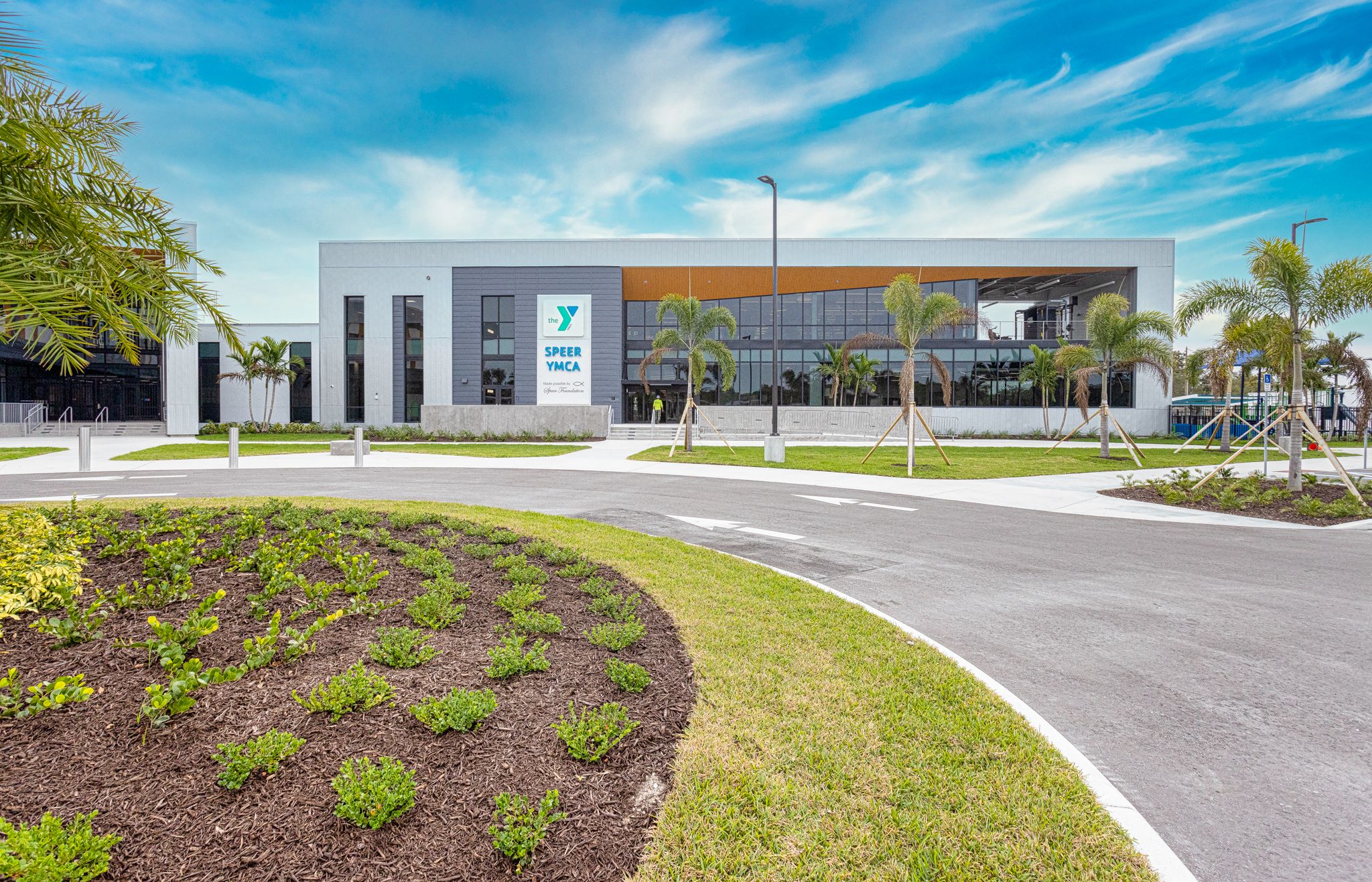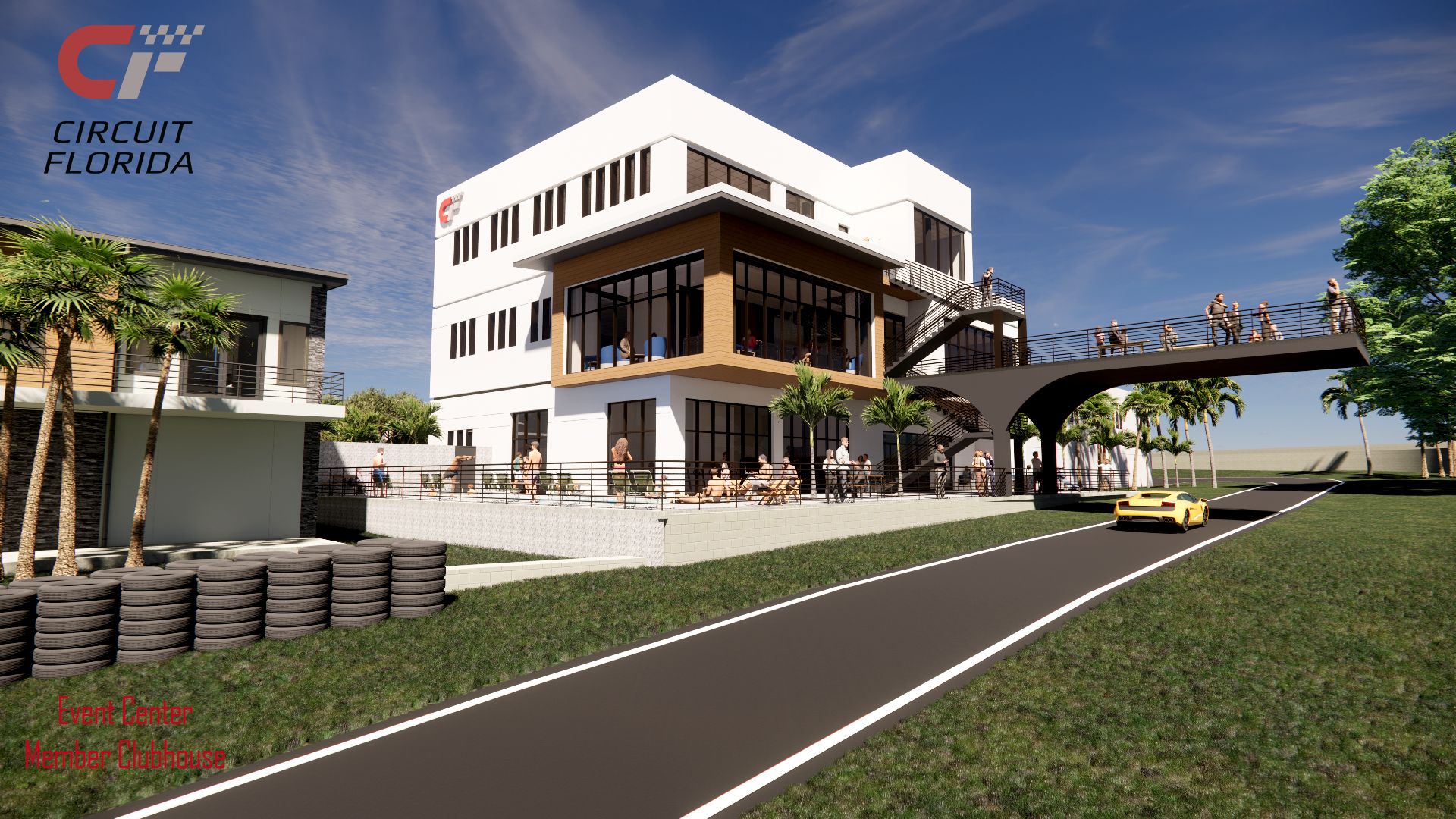St. Anthony’s Hospital, in St. Petersburg, plans to add a 90-bed patient tower as part of a $152 million expansion and renovation.
The new tower will be built atop the existing three-story hospital building and includes 143,000 square feet that will be added to the hospital’s campus.
The project includes renovations to the main hospital. The kitchen and cafeteria will move to the first floor for better visitor access and a new entry lobby is being created.
Construction is expected to begin in early 2020. The architect is Gresham Smith & Partners, which has a Tampa office, and the contractor is Robins & Morton, which has an Orlando office. The hospital is owned by Clearwater-based BayCare Health System.


















