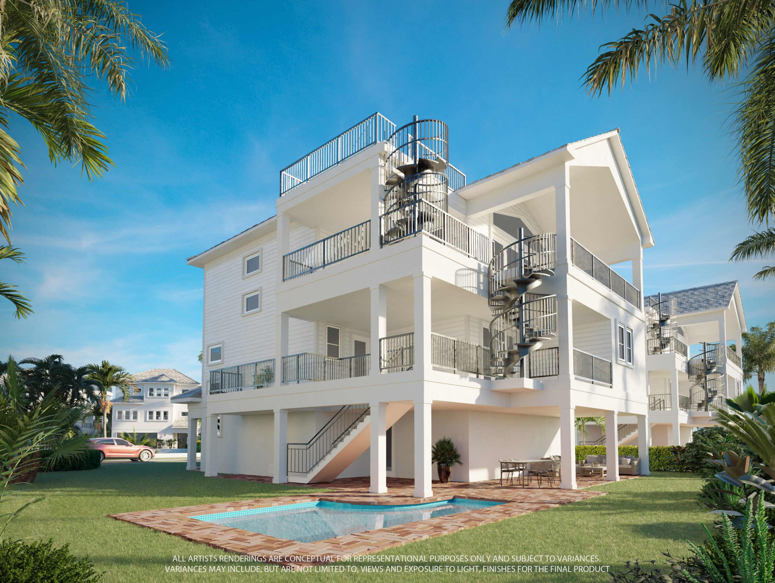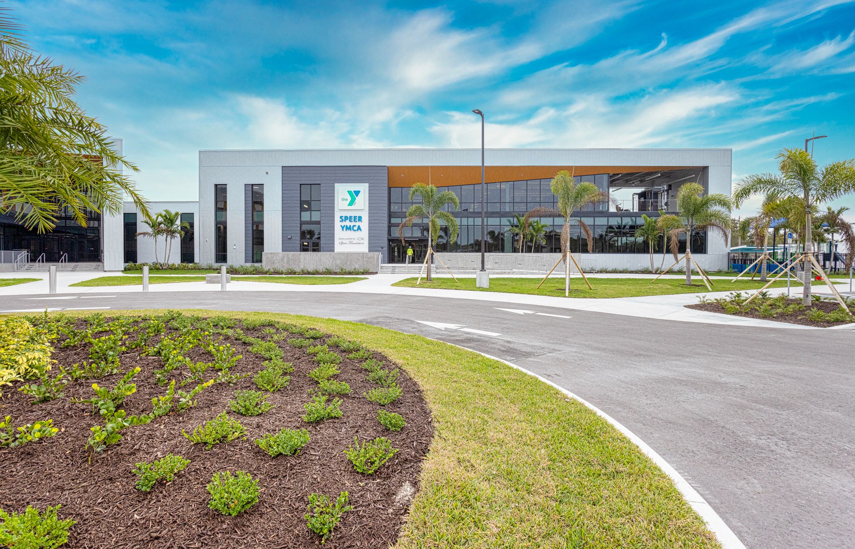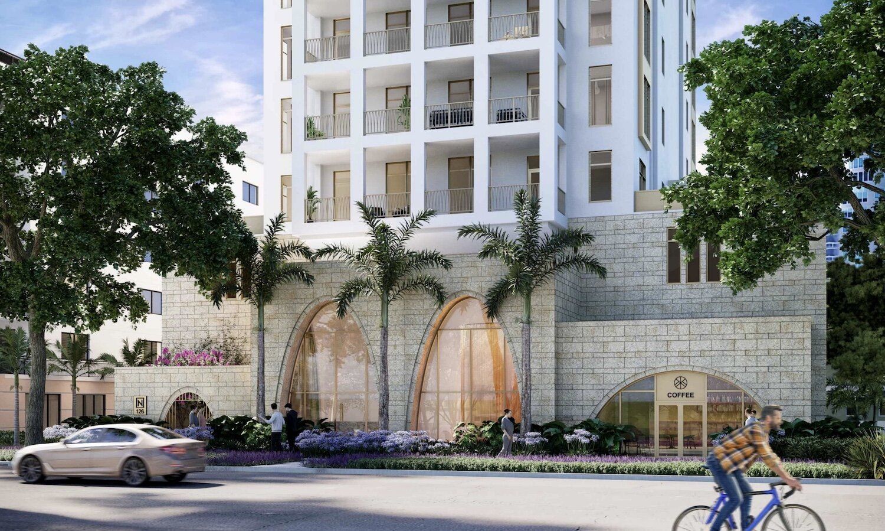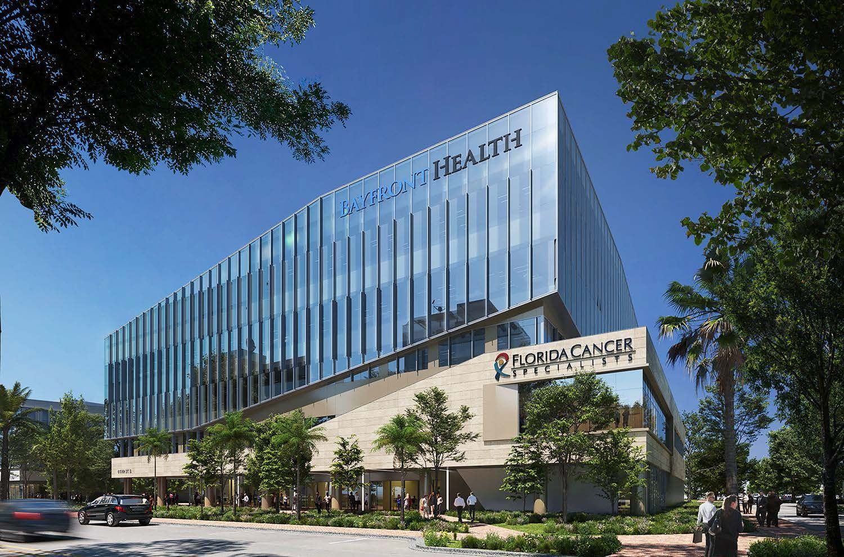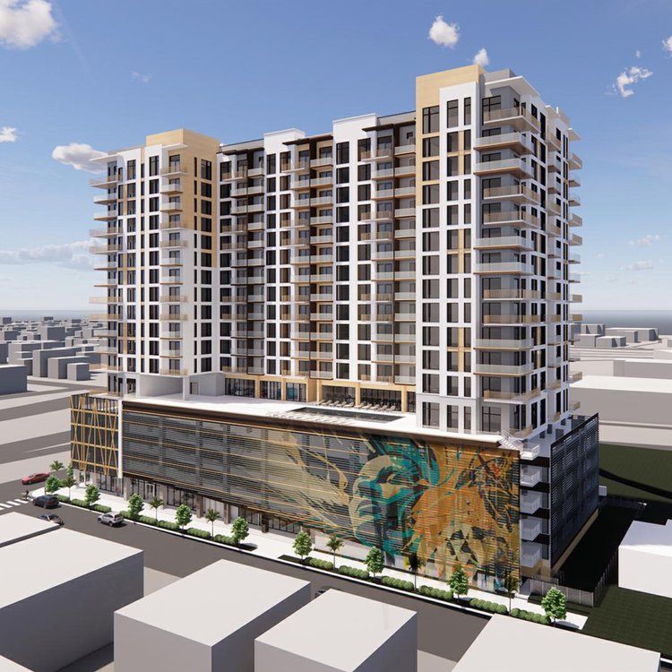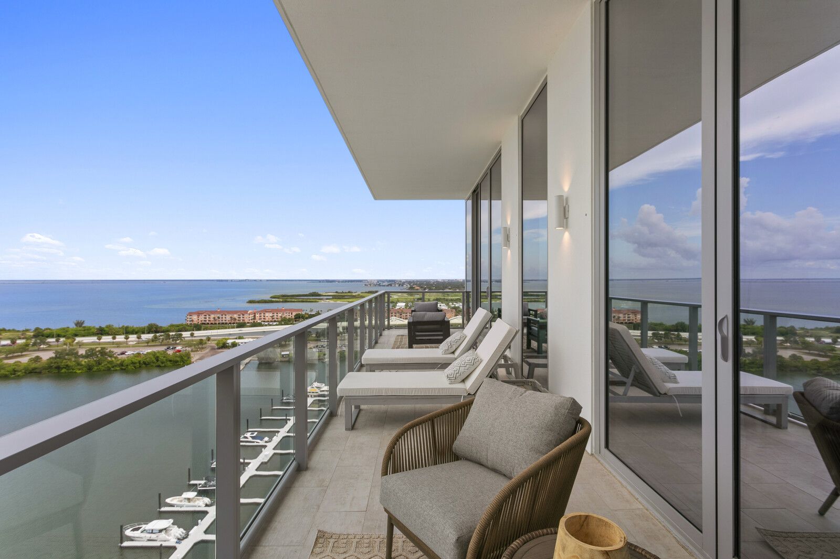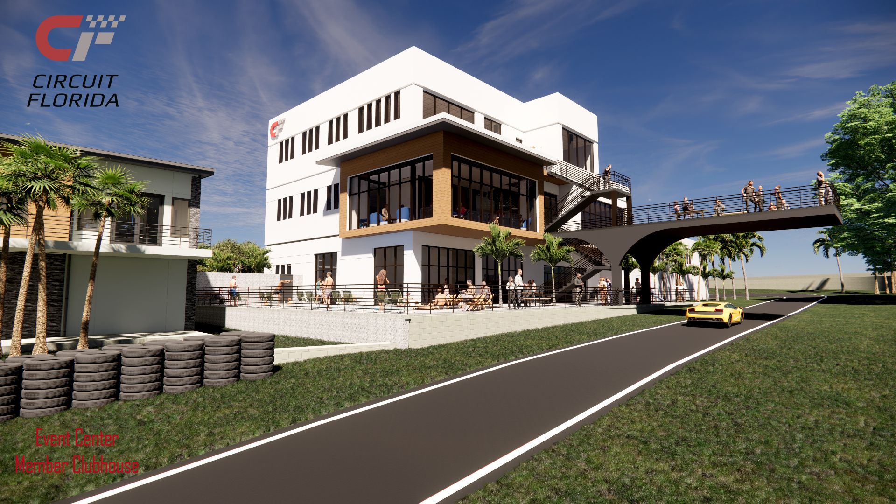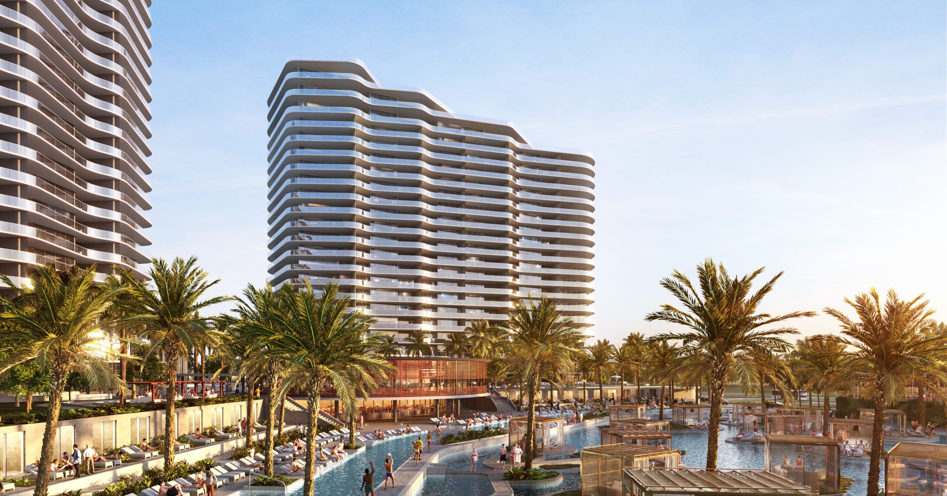The Tampa Club has unveiled a $1.7 million renovation, including an outdoor terrace.
Dining will be available outside on the 42nd floor, with 180-degree views of Tampa.
The height of the outdoor terrace makes The Tampa Club the highest outdoor private dining experience in America, according to a statement.
“We have designed a Club that meets members where they are in their day and their stage of life. From this renovation, we have elevated where the leaders of yesterday, today and tomorrow can connect and enjoy themselves,” said Tim Jarrett, general manager of The Tampa Club and partner with BNG Hospitality, owner of The Tampa Club.
The 8,000+ square foot renovation includes the expansion of the Grille, the Main Dining Room and the new outdoor terrace. The Main Dining Room is now called The Canopy Ballroom and The Grille was renamed View42 for the 42nd floor and the Tampa skyline view.
Other additions include two new meeting spaces, cosmetic updates to the restrooms and event space and a new co-working space with a southern view of Downtown Tampa, including Harbor and Davis Islands.
Photos courtesy of BKN Creative[image_slider_no_space on_click=”prettyphoto” height=”300″ images=”15757,15756,15755,15754,15753,15752,15751,15750,15749″]





